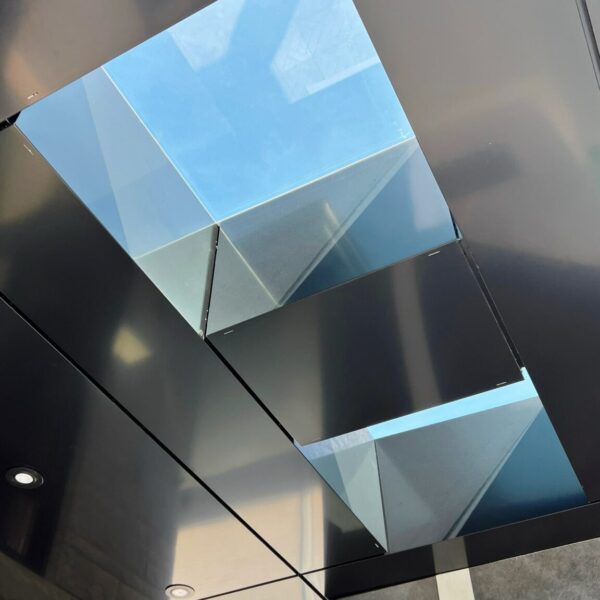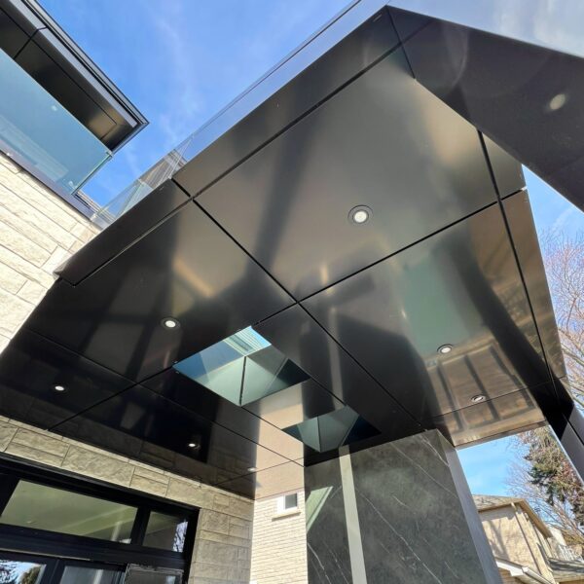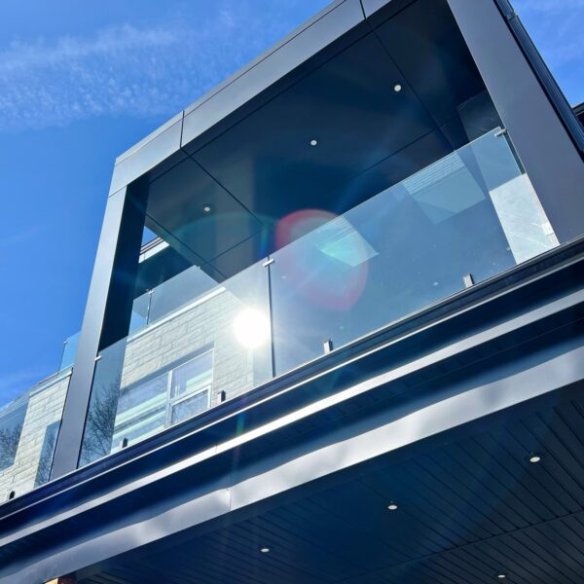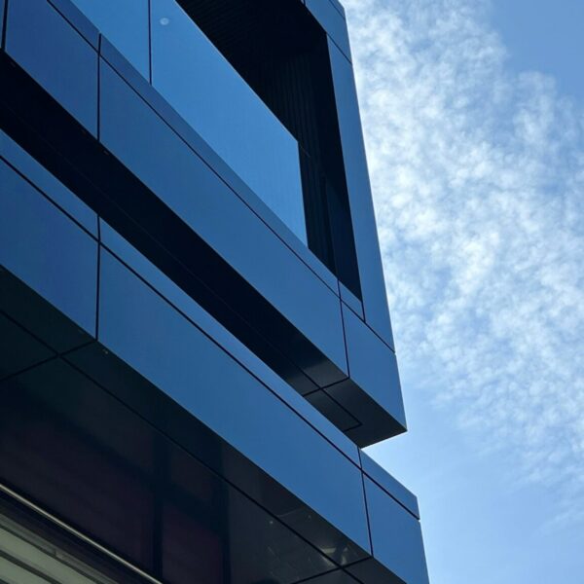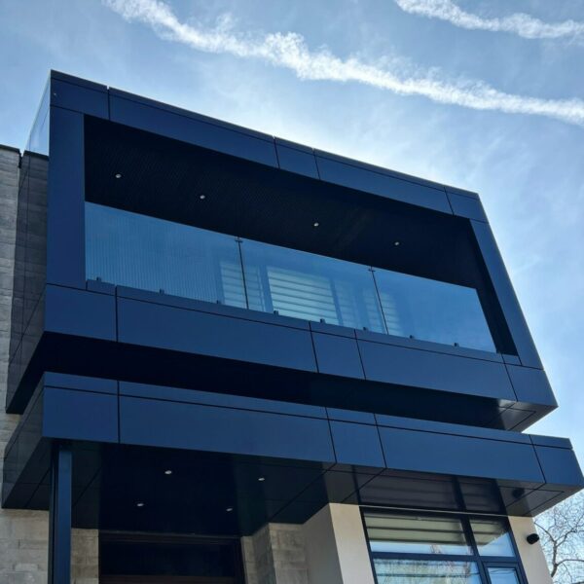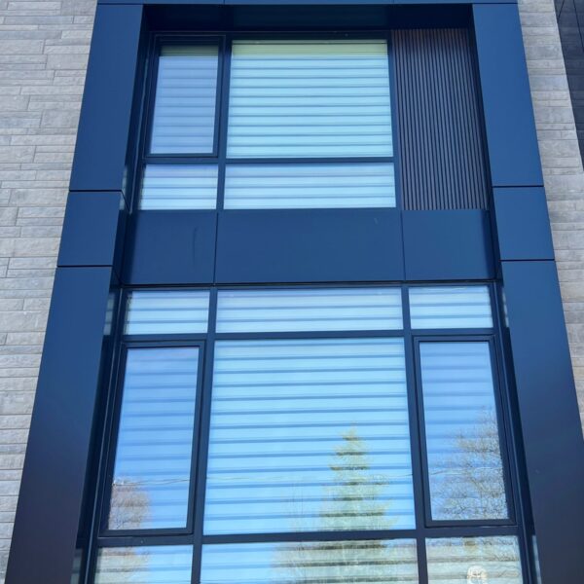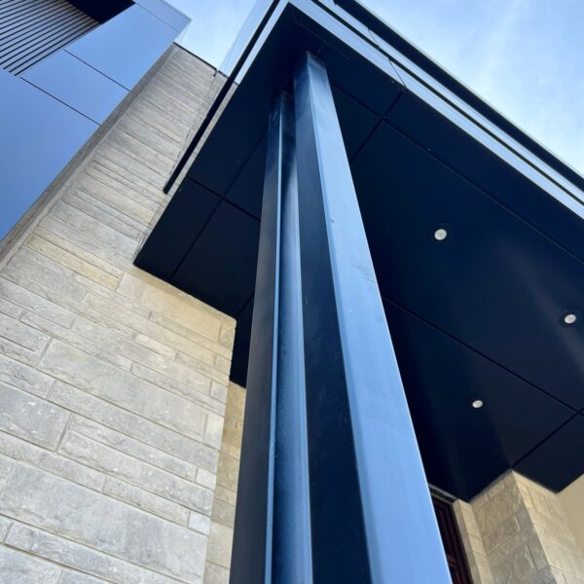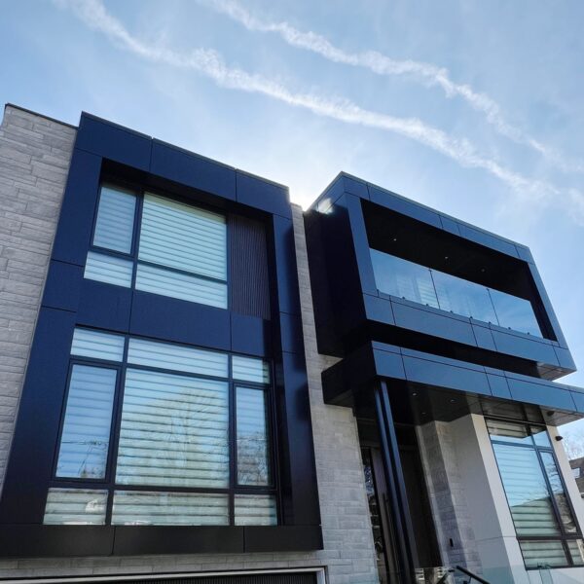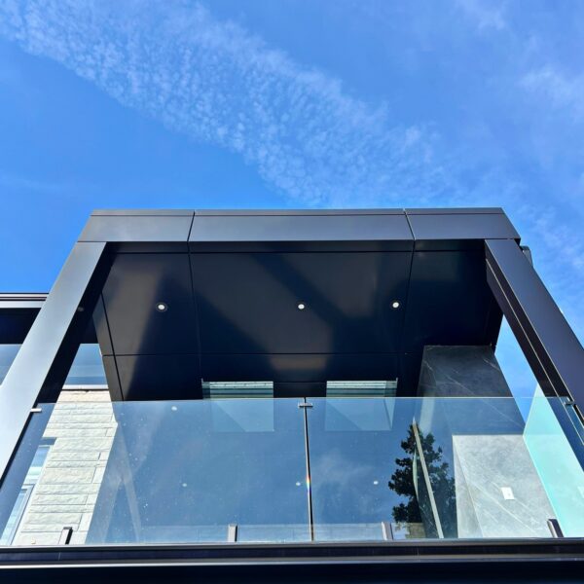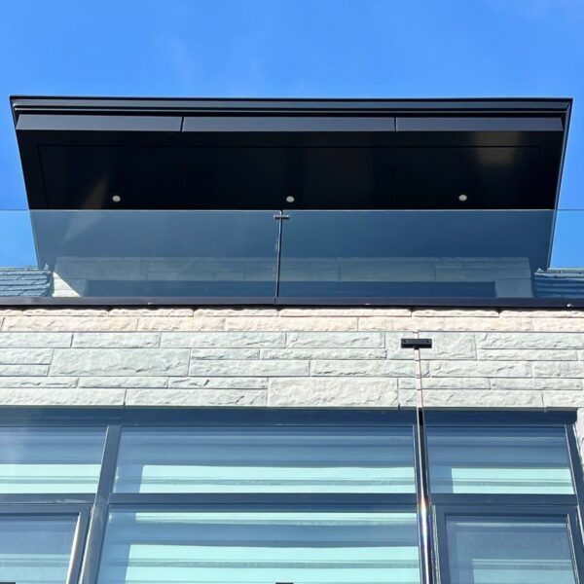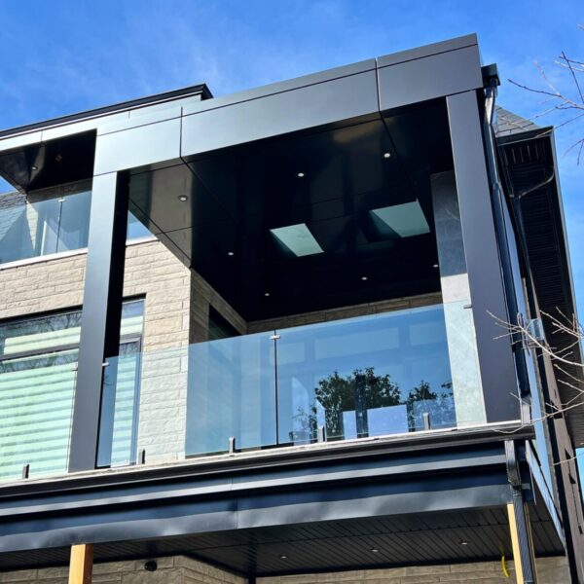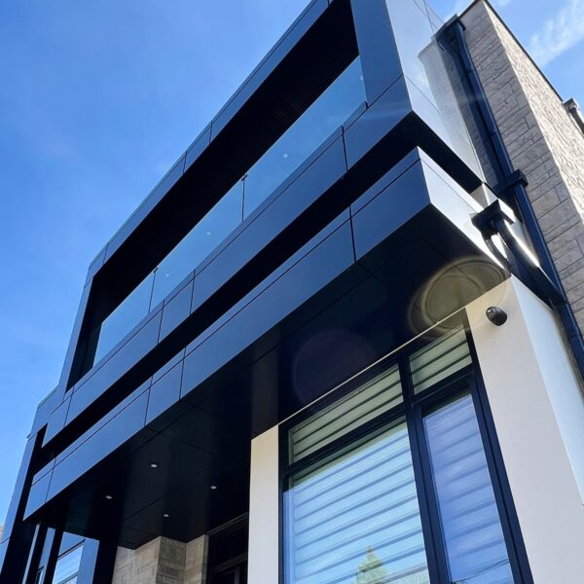Modern Exterior
Black ACM and Teak WPC Define Lytton Boulevard Toronto Home
Design Goals
- Make the top level of the home stand out more clearly against the light stone
- Keep the look clean and modern using wide black panels across the front
- Add warmth and texture with wood-look finishes—without using real wood or adding upkeep
Our Solution
- Black ACM Panels: Installed along the upper levels and entry canopy to emphasize horizontal forms and add contrast against the stone facade
- Teak WPC Planks: Used on soffits and lower under hangs to bring warmth and texture to the overall look
- Oversized Panel Layout: Horizontal panel sizing was carefully planned to align with the building’s proportions and keep everything looking clean and intentional
Results
- The home now has a clean, structured appearance with bold upper-floor details
- The dark panels make the modern shape of the home more defined and striking
- The wood tones soften the contrast and add a touch of warmth where it matters most
Project Overview
This modern home on Lytton Blvd features dark aluminum panels paired with warm wood soffits to give the upper floors a clean, modern look. The black panels contrast nicely with the light stone on the lower level, making the upper sections feel more defined. Wide horizontal panels were used to match the shape of the house and keep the design simple, balanced, and sharp from the street.
Materials
- 4 mm, ALPOLIC/ fr ACM, Fire resistant
- Wood Plastic Composite Fluted Planks
Colors
- Black ACM
- Teak WPC
Check Your Property's Cladding Compatibility
Take our 30-second assessment to find out if your property is a good fit for modern cladding
“We really liked the modern shape of the home, but it felt unfinished. The cladding gave it the clean lines we wanted and added warmth at the same time.”
Project Gallery
